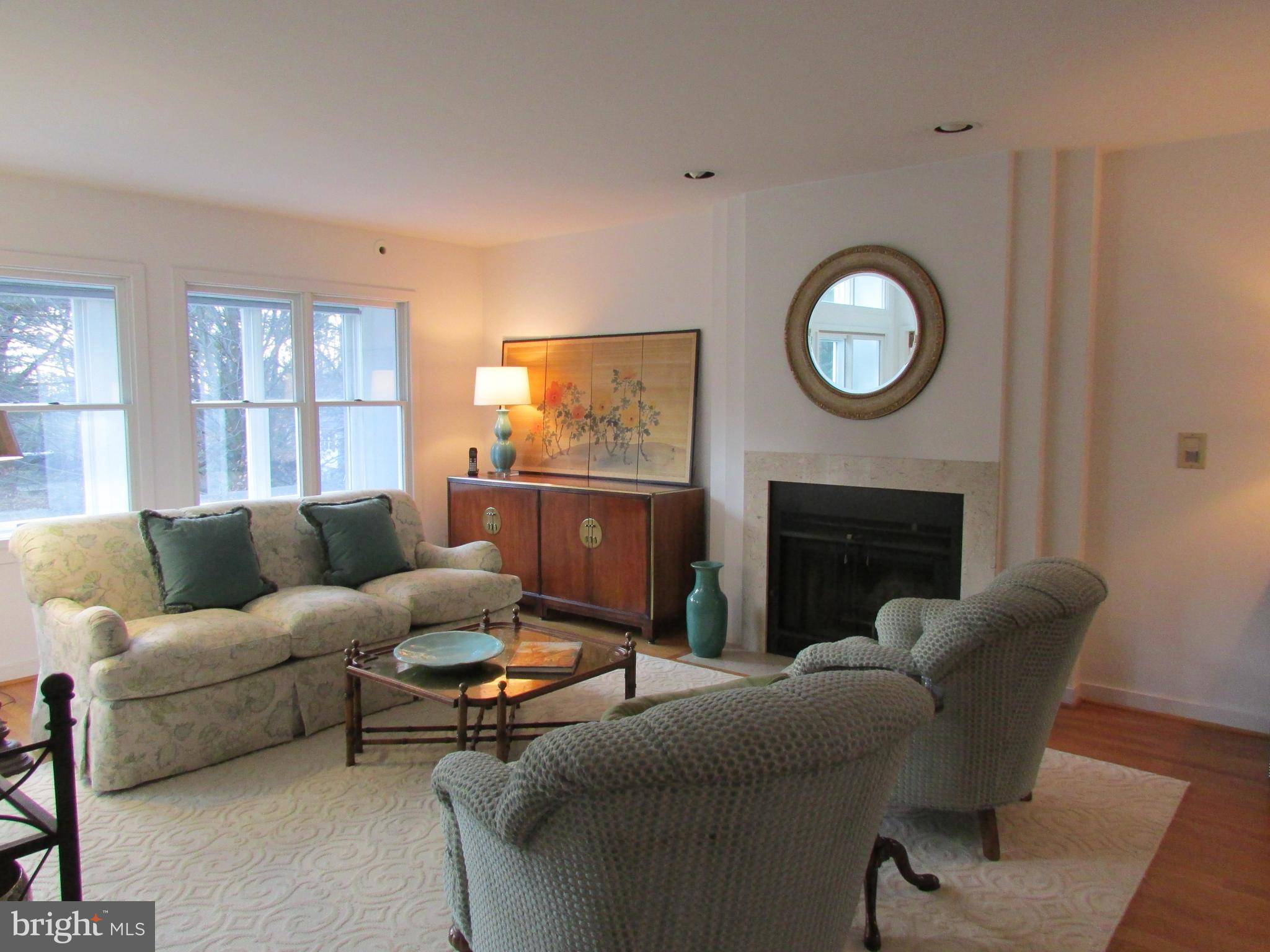Bought with Tyler B Bradley • BHHS Fox & Roach-Center City Walnut
$950,000
$975,000
2.6%For more information regarding the value of a property, please contact us for a free consultation.
5 Beds
4 Baths
1.16 Acres Lot
SOLD DATE : 03/28/2019
Key Details
Sold Price $950,000
Property Type Single Family Home
Sub Type Detached
Listing Status Sold
Purchase Type For Sale
Subdivision None Available
MLS Listing ID PAPH507214
Sold Date 03/28/19
Style Other
Bedrooms 5
Full Baths 2
Half Baths 2
HOA Y/N N
Year Built 1983
Annual Tax Amount $12,296
Tax Year 2018
Lot Size 1.160 Acres
Acres 1.16
Property Sub-Type Detached
Source BRIGHT
Property Description
We are proud to present this exciting new listing located in one of the most coveted neighborhoods in Chestnut Hill. Built in 1983 and designed by Architect William Pearson, the house is highly energy efficient with a passive solar design known as a double building envelope. The property is on over an acre of land and includes a circular driveway with Belgian block border, mature perennial plantings, two flagstone patios and a two car garage. The house has been well maintained by the current owners and is open, bright and wonderful for entertaining. The first floor includes a living room with wood burning fireplace, dining room with built in banquette, large eat-in kitchen with excellent counter and storage space, cozy den with built in book shelves, laundry and powder room. There are hardwood floors,recessed lighting and neutral paint throughout. A side door provides access to one of the two patios and an open breezeway to the garage. The open staircase leads to the second floor with four bedrooms and two baths, including an en suite bath to the master bedroom. The open staircase also leads to the lower level that includes two additional rooms and a powder room. The solar design allows for floor to ceiling windows flooding the three floors of the house with light and allows access from the lower level to the back patio and large backyard. Central air conditioning, alarm system and radon system. The property is located on a quiet street near Fairmount Park and a short walk into the shops of Chestnut Hill.
Location
State PA
County Philadelphia
Area 19118 (19118)
Zoning RSD1
Direction West
Rooms
Other Rooms Living Room, Dining Room, Bedroom 2, Bedroom 3, Bedroom 4, Bedroom 5, Kitchen, Family Room, Den, Bedroom 1
Basement Walkout Level, Partially Finished, Outside Entrance, Improved, Heated
Interior
Interior Features Attic, Kitchen - Eat-In, Primary Bath(s), Stall Shower, Walk-in Closet(s)
Hot Water Electric
Heating Central, Solar - Passive, Other
Cooling Central A/C
Flooring Ceramic Tile, Hardwood
Fireplaces Number 1
Equipment Built-In Range, Dishwasher, Disposal, Dryer - Electric, Oven - Double, Oven - Wall, Oven/Range - Electric, Refrigerator, Built-In Microwave, Washer
Fireplace Y
Window Features Double Pane,Energy Efficient,Screens
Appliance Built-In Range, Dishwasher, Disposal, Dryer - Electric, Oven - Double, Oven - Wall, Oven/Range - Electric, Refrigerator, Built-In Microwave, Washer
Heat Source Electric
Exterior
Exterior Feature Patio(s), Breezeway
Parking Features Garage - Side Entry, Garage Door Opener
Garage Spaces 4.0
Utilities Available Cable TV Available, Electric Available, Phone Available, Sewer Available, Water Available
Water Access N
Roof Type Flat,Asphalt
Accessibility None
Porch Patio(s), Breezeway
Total Parking Spaces 4
Garage Y
Building
Story 3+
Foundation Crawl Space
Sewer Public Sewer
Water Public
Architectural Style Other
Level or Stories 3+
Additional Building Above Grade, Below Grade
New Construction N
Schools
School District The School District Of Philadelphia
Others
Senior Community No
Tax ID 092192810
Ownership Fee Simple
SqFt Source Estimated
Special Listing Condition Standard
Read Less Info
Want to know what your home might be worth? Contact us for a FREE valuation!

Our team is ready to help you sell your home for the highest possible price ASAP

Making real estate fast, fun and stress-free!






