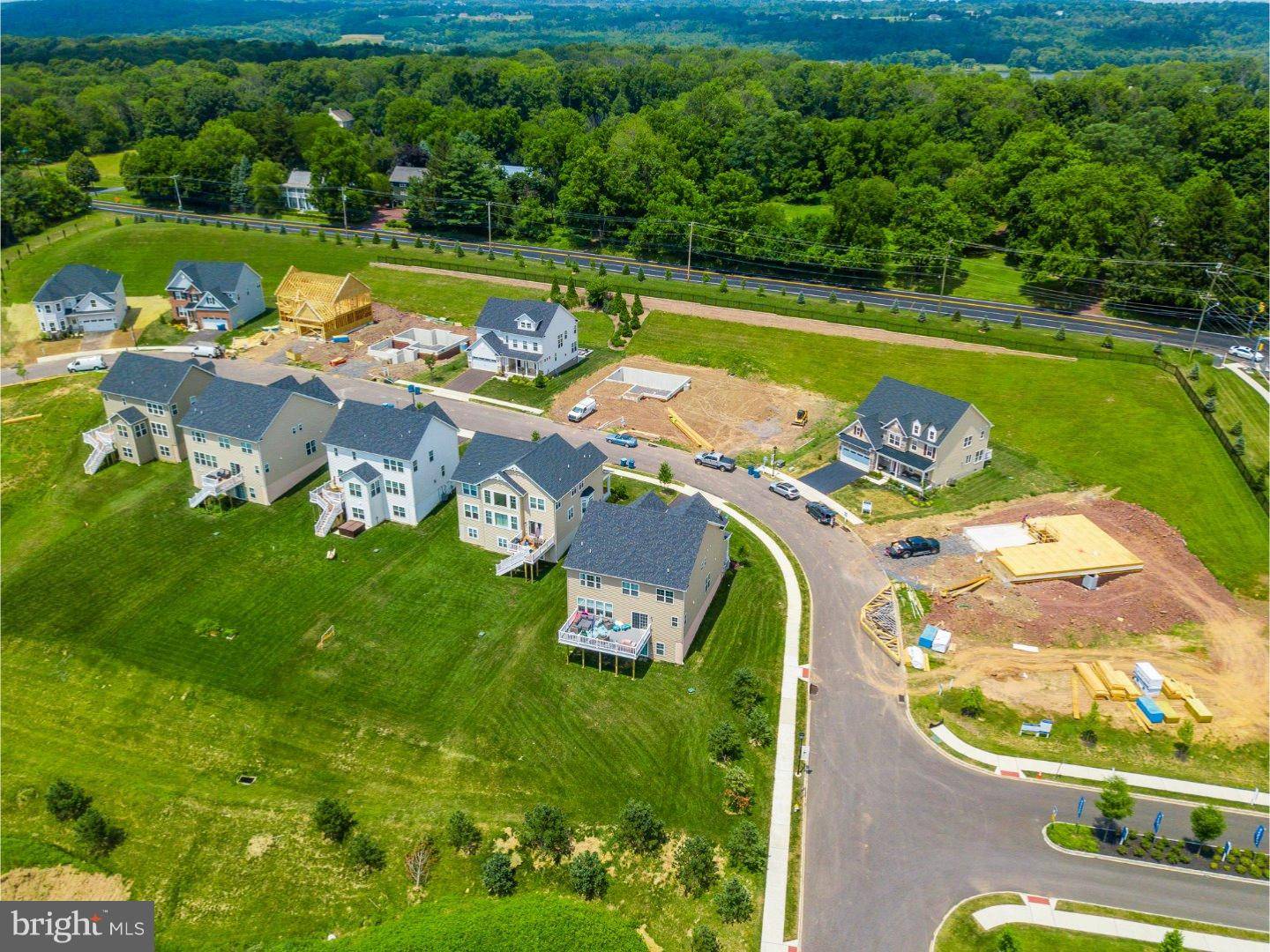Bought with Debra Glatz • Lennar Sales Corp.
$545,000
$564,990
3.5%For more information regarding the value of a property, please contact us for a free consultation.
4 Beds
3 Baths
3,165 SqFt
SOLD DATE : 11/29/2018
Key Details
Sold Price $545,000
Property Type Single Family Home
Sub Type Detached
Listing Status Sold
Purchase Type For Sale
Square Footage 3,165 sqft
Price per Sqft $172
Subdivision Pine Glen
MLS Listing ID 1004251512
Sold Date 11/29/18
Style Traditional
Bedrooms 4
Full Baths 2
Half Baths 1
HOA Fees $122/mo
HOA Y/N Y
Abv Grd Liv Area 3,165
Year Built 2018
Annual Tax Amount $1,384
Tax Year 2018
Lot Size 0.525 Acres
Acres 0.53
Lot Dimensions 58X189
Property Sub-Type Detached
Source TREND
Property Description
Furnished Model Home Available in November! This Gorgeous Williamsburg Floor Plan Home is the largest model in the beautiful Pine Glen community. Pine Glen offers luxury living convenience in the Central Bucks School District, Major Routes and Train Stations-not to mention beautiful downtown Doylestown! This enclave of 36 homes features 1/4 acre to 1/2 acre home sites. Features includes loads of upgraded features throughout the home- Gourmet kitchen layout, tile kitchen backsplash, granite, hardwood floors and stairs. Upgraded carpet. Tray ceiling in master bedroom. Recessed lights in Study. 9' basement ceiling and rough in plumbing for easy future finish. 8' x 12' Composite Deck. This home qualifies for the Dream BIG Sales Event!
Location
State PA
County Bucks
Area New Britain Twp (10126)
Zoning RR
Rooms
Other Rooms Living Room, Dining Room, Primary Bedroom, Bedroom 2, Bedroom 3, Kitchen, Family Room, Bedroom 1, Other
Basement Full, Unfinished
Interior
Interior Features Primary Bath(s), Kitchen - Island, Butlers Pantry, Sprinkler System, Stall Shower, Kitchen - Eat-In
Hot Water Electric
Heating Propane
Cooling Central A/C
Flooring Wood, Fully Carpeted, Tile/Brick
Fireplaces Number 1
Equipment Cooktop, Oven - Double, Dishwasher, Refrigerator, Disposal, Energy Efficient Appliances, Built-In Microwave
Fireplace Y
Appliance Cooktop, Oven - Double, Dishwasher, Refrigerator, Disposal, Energy Efficient Appliances, Built-In Microwave
Heat Source Bottled Gas/Propane
Laundry Upper Floor
Exterior
Exterior Feature Deck(s)
Parking Features Inside Access
Garage Spaces 4.0
Fence Other
Utilities Available Cable TV
Water Access N
Roof Type Shingle
Accessibility None
Porch Deck(s)
Total Parking Spaces 4
Garage N
Building
Story 2
Foundation Concrete Perimeter
Sewer Public Sewer
Water Public
Architectural Style Traditional
Level or Stories 2
Additional Building Above Grade
Structure Type 9'+ Ceilings
New Construction Y
Schools
Elementary Schools Pine Run
Middle Schools Tohickon
High Schools Central Bucks High School West
School District Central Bucks
Others
Pets Allowed Y
HOA Fee Include Common Area Maintenance,Trash
Senior Community No
Tax ID 26-011-072-020
Ownership Fee Simple
Pets Allowed Case by Case Basis
Read Less Info
Want to know what your home might be worth? Contact us for a FREE valuation!

Our team is ready to help you sell your home for the highest possible price ASAP

Making real estate fast, fun and stress-free!






