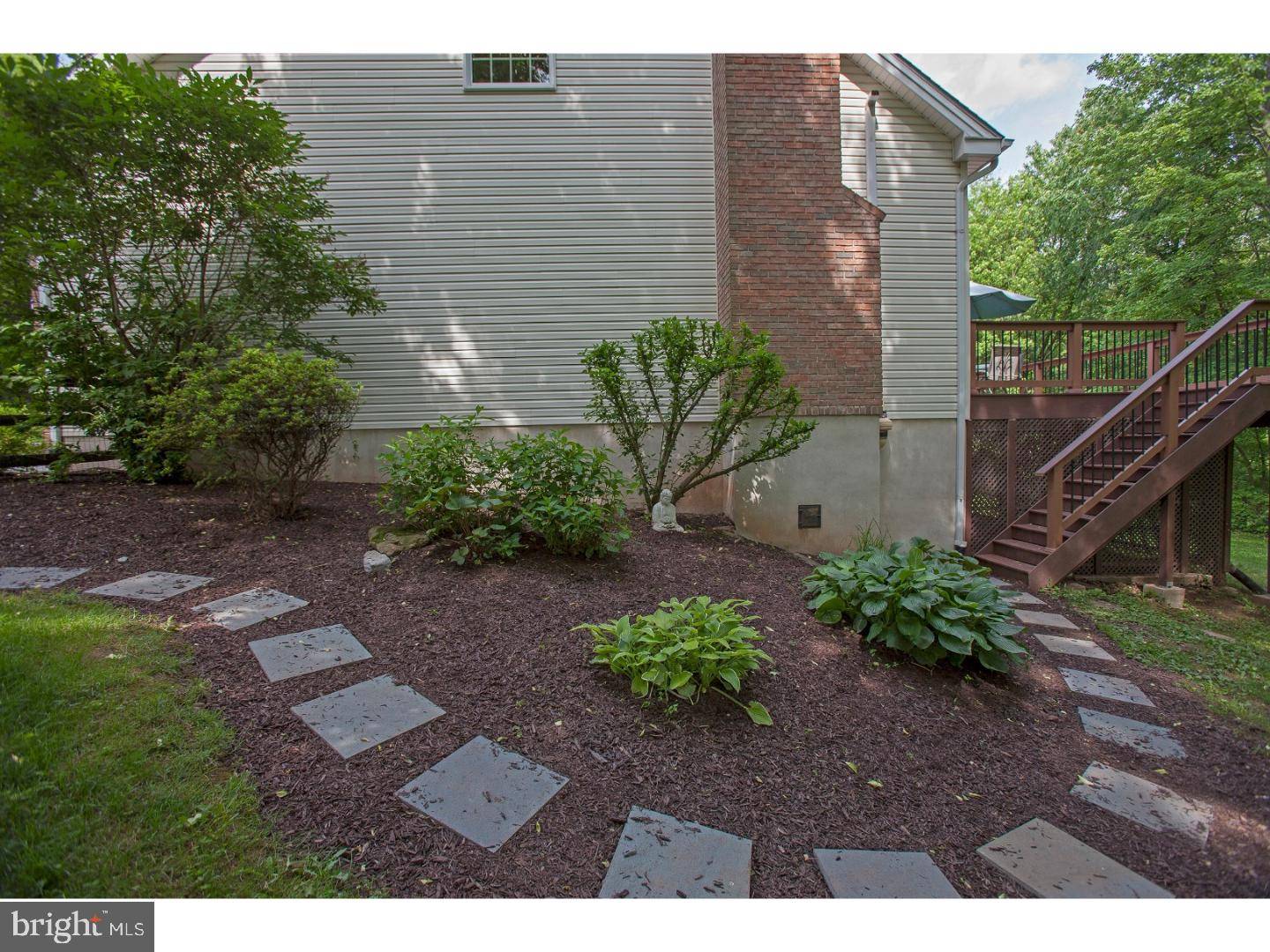Bought with Sherri L. Belfus Kracht • Class-Harlan Real Estate
$600,000
$625,000
4.0%For more information regarding the value of a property, please contact us for a free consultation.
5 Beds
4 Baths
3,001 SqFt
SOLD DATE : 08/24/2018
Key Details
Sold Price $600,000
Property Type Single Family Home
Sub Type Detached
Listing Status Sold
Purchase Type For Sale
Square Footage 3,001 sqft
Price per Sqft $199
Subdivision Doylestown
MLS Listing ID 1001876922
Sold Date 08/24/18
Style Colonial,Traditional
Bedrooms 5
Full Baths 3
Half Baths 1
HOA Y/N N
Abv Grd Liv Area 3,001
Year Built 1993
Annual Tax Amount $8,971
Tax Year 2018
Lot Size 3.140 Acres
Acres 3.14
Lot Dimensions FLAG LOT
Property Sub-Type Detached
Source TREND
Property Description
Welcome Home to an idyllic, private setting on over 3 wooded acres with a stream (Cook's Creek),& only minutes to Doylestown Boro with it's restaurants, shops, museums etc.4 bedrooms, 3.5 bathrooms in this classic Pisani Builders colonial style home.Beautifully landscaped yard with fencing in the back.Celebrate all the seasons in this bucolic setting located in the sprawling and exclusive enclave of executive homes. As you enter through the foyer with 9'ceiling t/o the first floor & hardwood floors, 2 coat closets and wood staircase to the second floor.From the foyer the living room is on your left with hardwood floors, crown molding and bay window. A home office/study on on your right with hardwood floors and crown molding.Following the hardwood floors forward you enter the large open kitchen with granite counter tops, 42" white upgraded wood cabinetry with European hinges and pull out wood drawers in lower cabinets, the kitchen also has an inviting central island with electric and seating for 3,a nook with wide bay window lets the sunshine pour into the kitchen sink area.You will also find a large built-in desk area with file cabinet drawers.Off of the kitchen is a powder room with pedestal sink. Adjacent to the kitchen is a family room with a wood burning fireplace with ash trap for outside access, vaulted ceiling, ceiling fan and recessed lighting with dimmer. There is access to the large Trex Deck and private backyard thru the family room just perfect for entertaining friends or enjoying the park like setting. Rounding out the first floor is the formal dining room with hardwood floors, tray ceiling with crown molding and chair rail. Upstairs you will find the huge master bedroom with bay window, large walk-in closet customized by California Closets, exercise/sitting room with built-in shelves and cabinets with a closet for more storage and recessed lighting. The master bath has a tiled shower and deep jetted tub. The second floor has 3 additional spacious bedrooms with good sized closets. A large finished walk-out basement has a bedroom and bathroom, perfect for an au pair or in-laws. You will also find a large unfinished portion of the basement for storage. A sliding glass door leads out to a paver patio. The home features a new Architectural Shingle roof 5/2018, freshly paved/sealed driveway, geothermal heating system, two-zone ac/heating, brick front, low maintenance vinyl siding and sparkling clean Andersen Windows. Put this 1 on your list!
Location
State PA
County Bucks
Area Doylestown Twp (10109)
Zoning R1
Rooms
Other Rooms Living Room, Dining Room, Primary Bedroom, Bedroom 2, Bedroom 3, Kitchen, Family Room, Bedroom 1
Basement Full, Outside Entrance
Interior
Interior Features Primary Bath(s), Kitchen - Island, Butlers Pantry, Stall Shower, Kitchen - Eat-In
Hot Water Electric
Heating Electric
Cooling Central A/C, Geothermal
Flooring Wood, Fully Carpeted, Tile/Brick
Fireplaces Number 1
Fireplaces Type Brick
Fireplace Y
Window Features Bay/Bow,Energy Efficient
Heat Source Electric
Laundry Main Floor
Exterior
Exterior Feature Deck(s)
Garage Spaces 5.0
Fence Other
Roof Type Shingle
Accessibility None
Porch Deck(s)
Total Parking Spaces 5
Garage N
Building
Lot Description Cul-de-sac, Flag, Front Yard, Rear Yard, SideYard(s)
Story 2
Foundation Brick/Mortar
Sewer Public Sewer
Water Well
Architectural Style Colonial, Traditional
Level or Stories 2
Additional Building Above Grade
Structure Type Cathedral Ceilings,9'+ Ceilings
New Construction N
Schools
Elementary Schools Doyle
Middle Schools Lenape
High Schools Central Bucks High School West
School District Central Bucks
Others
Senior Community No
Tax ID 09-007-044-008
Ownership Fee Simple
Acceptable Financing Conventional, VA, FHA 203(b)
Listing Terms Conventional, VA, FHA 203(b)
Financing Conventional,VA,FHA 203(b)
Read Less Info
Want to know what your home might be worth? Contact us for a FREE valuation!

Our team is ready to help you sell your home for the highest possible price ASAP

Making real estate fast, fun and stress-free!






