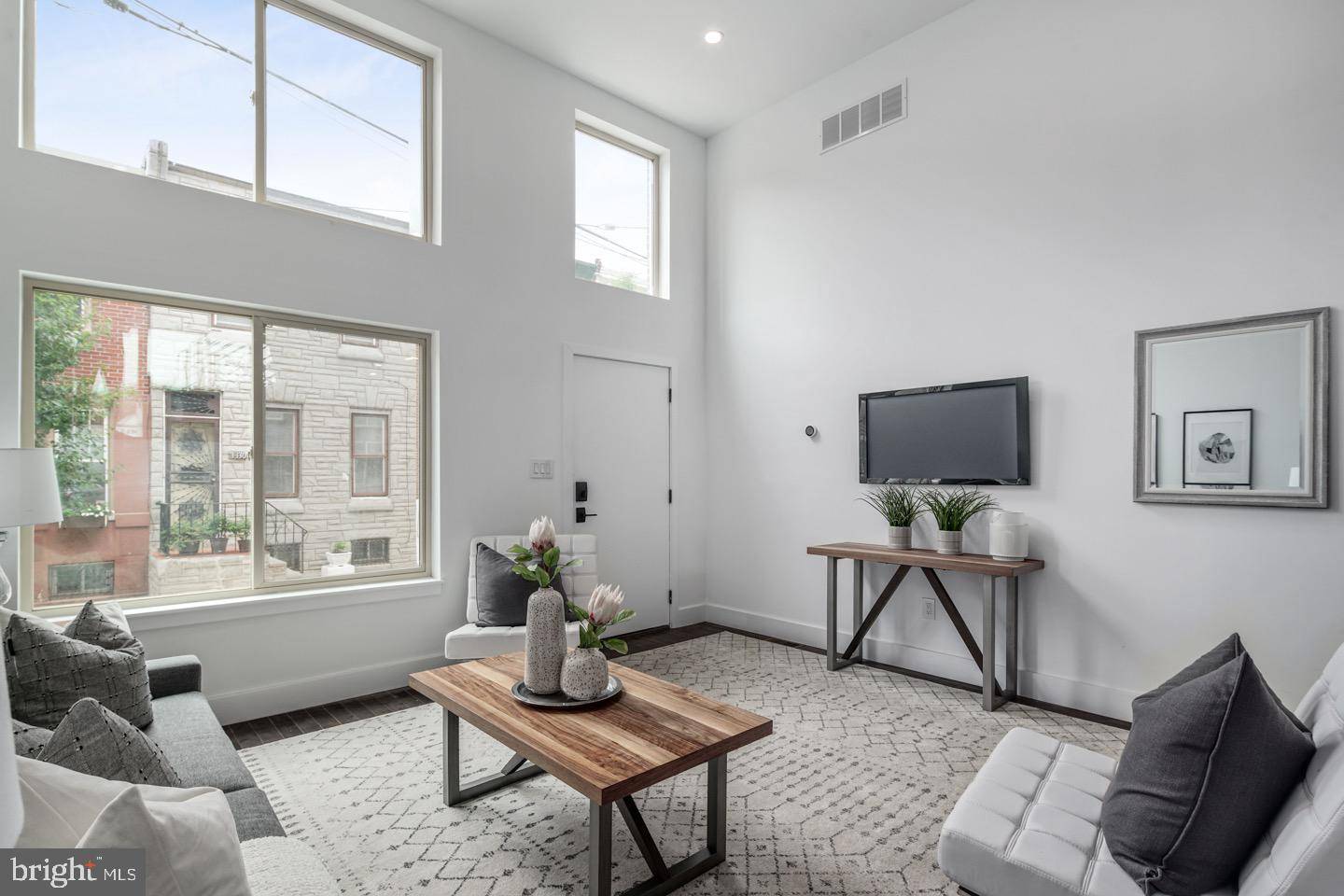Bought with Eric J Gerchberg • OCF Realty LLC
$705,000
$695,000
1.4%For more information regarding the value of a property, please contact us for a free consultation.
3 Beds
4 Baths
2,500 SqFt
SOLD DATE : 05/29/2020
Key Details
Sold Price $705,000
Property Type Townhouse
Sub Type Interior Row/Townhouse
Listing Status Sold
Purchase Type For Sale
Square Footage 2,500 sqft
Price per Sqft $282
Subdivision Point Breeze
MLS Listing ID PAPH849370
Sold Date 05/29/20
Style Contemporary
Bedrooms 3
Full Baths 2
Half Baths 2
HOA Fees $100/mo
HOA Y/N Y
Abv Grd Liv Area 2,500
Year Built 2019
Annual Tax Amount $1,000
Tax Year 2019
Lot Dimensions 16.25 x 51
Property Sub-Type Interior Row/Townhouse
Source BRIGHT
Property Description
The Smith School Townhomes are the only luxury homes with 2-car parking available in Point Breeze! Drive toward the community green space and pull into your private garage. Come inside and be greeted by your light-flooded grand living room that has 13 foot ceilings. Continue up your floating staircase to your lofted dining area and gourmet kitchen with quartz countertops, marble tile backsplash, custom built cabinets, and stainless steel Bosch appliances. Behind the kitchen is a floor-to-ceiling glass wall with sliding door to allow access to your private cantilevered deck! One floor up you'll find 2 over-sized bedrooms with very large closets, a hallway bathroom with a deep soaking tub, and a laundry closet. Venture up the floating stairs and arrive in your owner's suite retreat -- this entire floor is dedicated to you! Be welcomed by double barn doors that lead into your owner's suite and then be spoiled by one of the most glorious bedrooms you'll find in Point Breeze, a giant walk-in-closet and a spa-like bathroom with heated floors, a floating dual vanity, a beautiful shower with a glass surround and a 70" soaking tub that will coerce relaxation. The master suite was thoughtfully designed with transoms throughout to allow natural light everywhere! In the hallway, on the way to the private roof deck with city views, you'll find a wet bar and a party bathroom so guests don't need to use your personal bathroom. Just 6 steps from your owner's suite and you're at the door to your green roof deck that boasts 360 degree views. *10 Year Tax Abatement Pending
Location
State PA
County Philadelphia
Area 19146 (19146)
Zoning RM1
Rooms
Other Rooms Living Room, Dining Room, Primary Bedroom, Kitchen
Basement Fully Finished
Interior
Cooling Central A/C, Zoned
Heat Source Natural Gas
Exterior
Parking Features Inside Access, Oversized, Additional Storage Area, Covered Parking, Garage - Rear Entry, Other
Garage Spaces 1.0
Water Access N
Roof Type Vegetated
Accessibility None
Attached Garage 1
Total Parking Spaces 1
Garage Y
Building
Story 3+
Sewer Public Sewer
Water Public
Architectural Style Contemporary
Level or Stories 3+
Additional Building Above Grade
New Construction Y
Schools
School District The School District Of Philadelphia
Others
Senior Community No
Tax ID NO TAX RECORD
Ownership Fee Simple
SqFt Source Estimated
Special Listing Condition Standard
Read Less Info
Want to know what your home might be worth? Contact us for a FREE valuation!

Our team is ready to help you sell your home for the highest possible price ASAP

Making real estate fast, fun and stress-free!






