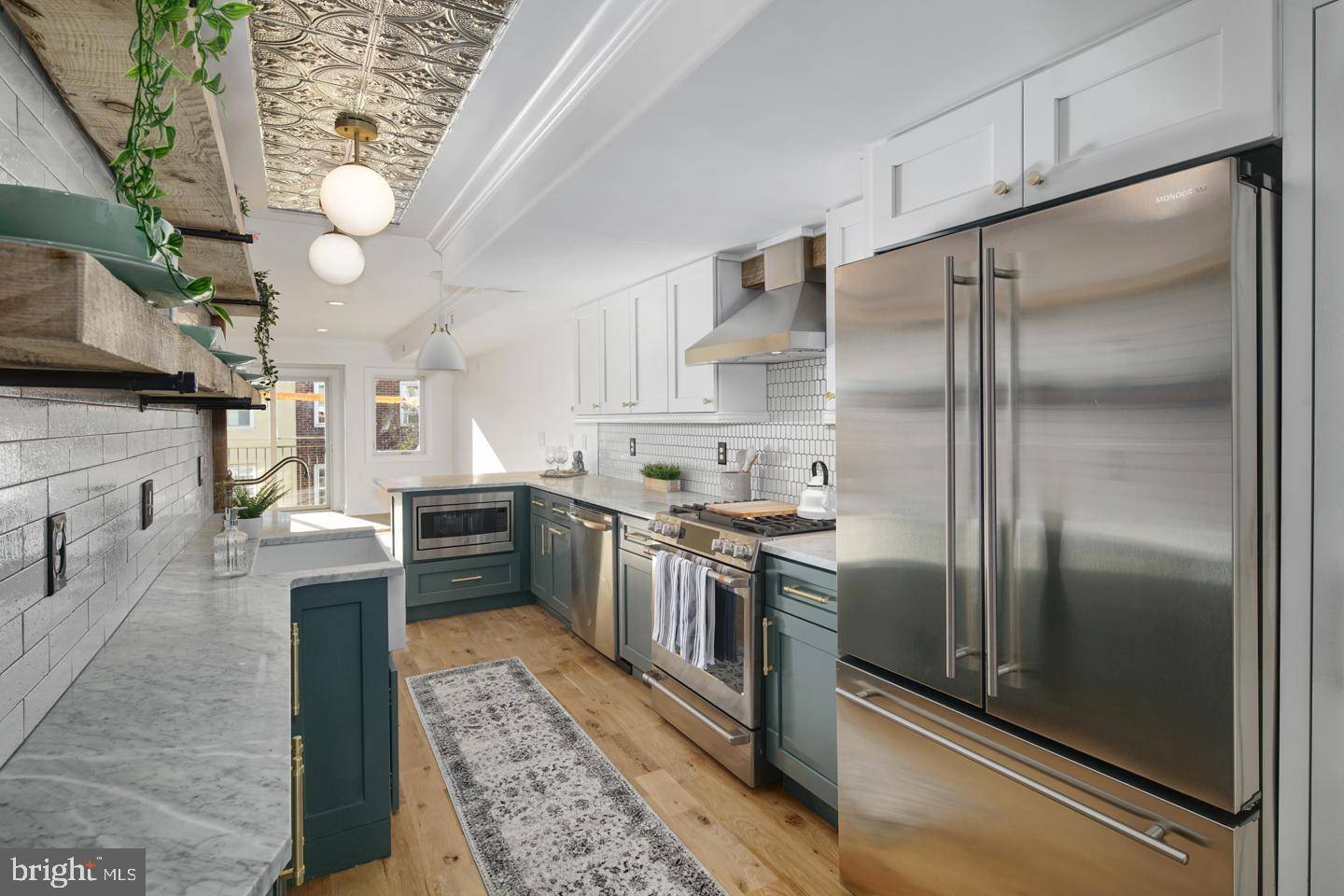Bought with Maria E Norman • BHHS Fox & Roach-Center City Walnut
$545,000
$585,000
6.8%For more information regarding the value of a property, please contact us for a free consultation.
3 Beds
3 Baths
1,780 SqFt
SOLD DATE : 04/22/2020
Key Details
Sold Price $545,000
Property Type Condo
Sub Type Condo/Co-op
Listing Status Sold
Purchase Type For Sale
Square Footage 1,780 sqft
Price per Sqft $306
Subdivision Fairmount
MLS Listing ID PAPH830552
Sold Date 04/22/20
Style Traditional
Bedrooms 3
Full Baths 2
Half Baths 1
Condo Fees $180/mo
HOA Y/N N
Abv Grd Liv Area 1,780
Originating Board BRIGHT
Year Built 1920
Annual Tax Amount $4,302
Tax Year 2020
Lot Dimensions 16.00 x 76
Property Sub-Type Condo/Co-op
Property Description
Welcome to 753 N Uber St, this new construction building was meticulously designed with each unit differing from the next. As you enter the penthouse unit you are greeted by an abundance of light coming from the beautiful Juliet balcony. Spanning throughout the unit is 5'' wide solid white oak flooring with a natural grade finish. The first floor has great space for entertaining, especially with the 8ft ceilings and crown molding. Make you way to the kitchen where instantly drawn to the floating barn wood shelves and beautiful clay baked brick tile. This kitchen has top of the line Ge Cafe/Monogram appliances, carrera marble counters and custom painted cabinets with satin brass pulls. Heading to the back of the unit you have a nice sized bedroom with a first floor half bath housing Annie Selke designed tile, repurposed dresser vanity and mid century lighting. Trek on up to the second floor where you have a nice sized sitting room with shiplap wainscoting. Slide open the barn door to the beautiful master bedroom where you have a walk in closet, Juliet balcony and a stunning bathroom. The master bath houses a custom-made vanity, floor to ceiling tile and a walk in shower that has a french paned glass shield. The second floor also has a third bedroom and a second full bath. Topping this unit off is a stunning roof deck with a built in dry bar and a view of Center City that is unmatched. 10yr tax abatement approved
Location
State PA
County Philadelphia
Area 19130 (19130)
Zoning RM1
Rooms
Basement Other
Main Level Bedrooms 3
Interior
Heating Central
Cooling Central A/C
Heat Source Natural Gas
Exterior
Amenities Available None
Water Access N
Accessibility None
Garage N
Building
Story 3+
Sewer Public Sewer
Water Public
Architectural Style Traditional
Level or Stories 3+
Additional Building Above Grade, Below Grade
New Construction N
Schools
School District The School District Of Philadelphia
Others
HOA Fee Include Ext Bldg Maint,Reserve Funds
Senior Community No
Tax ID 151059500
Ownership Condominium
Special Listing Condition Standard
Read Less Info
Want to know what your home might be worth? Contact us for a FREE valuation!

Our team is ready to help you sell your home for the highest possible price ASAP

Making real estate fast, fun and stress-free!






