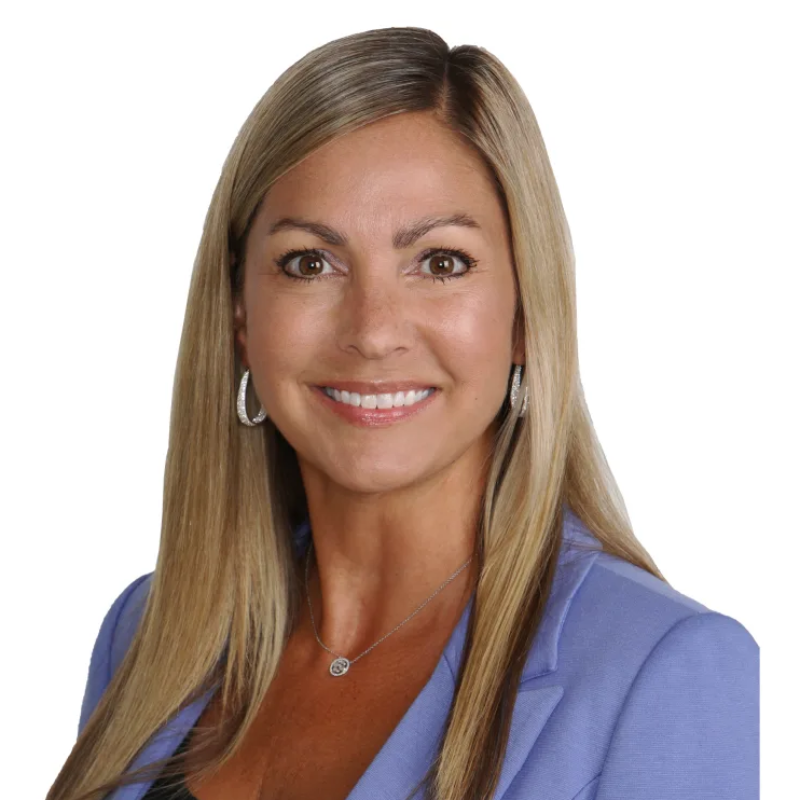
4 Beds
4 Baths
2,264 SqFt
4 Beds
4 Baths
2,264 SqFt
Key Details
Property Type Single Family Home
Sub Type Detached
Listing Status Coming Soon
Purchase Type For Sale
Square Footage 2,264 sqft
Price per Sqft $227
Subdivision Graystone Farms
MLS Listing ID PADA2050532
Style Traditional
Bedrooms 4
Full Baths 3
Half Baths 1
HOA Y/N N
Abv Grd Liv Area 2,264
Year Built 2000
Available Date 2025-10-17
Annual Tax Amount $6,912
Tax Year 2025
Lot Size 0.300 Acres
Acres 0.3
Property Sub-Type Detached
Source BRIGHT
Property Description
Step into the vaulted foyer featuring freshly sanded and stained hardwood floors, setting the tone for the quality and care found throughout. The inviting family room includes a cozy gas fireplace, perfect for relaxing evenings while the kitchen, dining, and family areas showcase updated LVP flooring (2022) for a fresh, modern look. The spacious primary suite offers a private retreat with a recently renovated shower, adding a touch of everyday luxury.
The finished lower level provides excellent additional living space, complete with a full bath featuring tile flooring and shower, plus built-in shelving that remains for storage or display. Step outside to enjoy the composite deck overlooking the fully fenced backyard with a playset, ideal for entertaining, gardening, or play.
With tasteful updates, a great layout, and a prime location just minutes from Hershey, shopping, and major routes, this home truly has it all!
Location
State PA
County Dauphin
Area Hummelstown Boro (14031)
Zoning RESIDENTIAL
Rooms
Other Rooms Living Room, Dining Room, Primary Bedroom, Bedroom 2, Bedroom 3, Bedroom 4, Kitchen, Family Room, Foyer, Laundry, Primary Bathroom, Full Bath, Half Bath
Basement Full, Partially Finished
Interior
Hot Water Natural Gas
Heating Forced Air
Cooling Central A/C
Fireplaces Number 1
Fireplaces Type Gas/Propane
Equipment Dishwasher, Built-In Microwave, Oven/Range - Electric, Disposal, Refrigerator
Fireplace Y
Appliance Dishwasher, Built-In Microwave, Oven/Range - Electric, Disposal, Refrigerator
Heat Source Natural Gas
Laundry Main Floor
Exterior
Exterior Feature Deck(s)
Parking Features Garage - Front Entry
Garage Spaces 2.0
Fence Fully
Water Access N
Roof Type Composite
Accessibility None
Porch Deck(s)
Attached Garage 2
Total Parking Spaces 2
Garage Y
Building
Lot Description Cul-de-sac, Level
Story 2
Foundation Concrete Perimeter
Above Ground Finished SqFt 2264
Sewer Public Sewer
Water Public
Architectural Style Traditional
Level or Stories 2
Additional Building Above Grade, Below Grade
New Construction N
Schools
Elementary Schools Nye
Middle Schools Lower Dauphin
High Schools Lower Dauphin
School District Lower Dauphin
Others
Senior Community No
Tax ID 31-001-047-000-0000
Ownership Fee Simple
SqFt Source 2264
Acceptable Financing Conventional, VA, FHA, Cash
Listing Terms Conventional, VA, FHA, Cash
Financing Conventional,VA,FHA,Cash
Special Listing Condition Standard


Making real estate fast, fun and stress-free!

