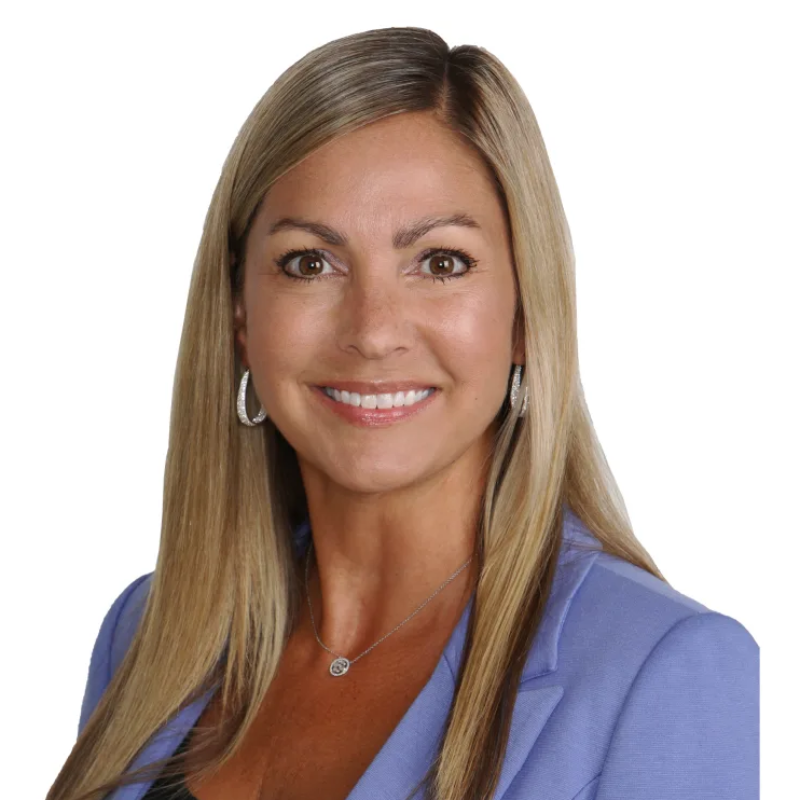
4 Beds
5 Baths
4,273 SqFt
4 Beds
5 Baths
4,273 SqFt
Key Details
Property Type Single Family Home
Sub Type Detached
Listing Status Active
Purchase Type For Sale
Square Footage 4,273 sqft
Price per Sqft $201
Subdivision Northwest Drive Area
MLS Listing ID PALN2022678
Style Transitional
Bedrooms 4
Full Baths 3
Half Baths 2
HOA Y/N N
Year Built 1974
Annual Tax Amount $6,054
Tax Year 2018
Lot Size 11.000 Acres
Acres 11.0
Property Sub-Type Detached
Source BRIGHT
Property Description
Warm and welcoming, this unique and beautiful home has been lovingly cared for by the same owners for over 39 years. Full of character and charm, it offers multiple inviting living spaces for every occasion. Choose the traditional living room with built-in shelves, entertainment center, and cozy fireplace; the sunny living/sunroom that brightens your mornings; or the intimate sitting room off the owner's suite, overlooking the backyard, pool, and patio.
Every room is designed to frame views of the surrounding natural beauty, making the outdoors part of everyday life.
The updated owner's suite is a true sanctuary, complete with its own private living area framed by picture windows, built-in dressers, a walk-in closet, a spacious, light-filled bath, and a private balcony overlooking the grounds. Upstairs, three additional bedrooms and a full bath offer space for family or guests.
The spacious lower level includes a family room, a large recreation area, media/computer room, and a walkout to the pool—perfect for entertaining.
Outdoors, the property is a recreational haven: swim in the pool, play a match on your private tennis court, or simply relax on the patio while enjoying the gentle roll of the backyard. A detached, oversized garage with five vehicle spaces (three bays front-facing and two tucked behind) provides ample storage and utility.
Peaceful, private, and full of life—this is more than a home. It's a retreat where nature and comfort meet. Must see!!!
Property is enrolled in Clean and Green translating in low property taxes.
Location
State PA
County Lebanon
Area West Cornwall Twp (13234)
Zoning RESIDENTIAL
Direction South
Rooms
Other Rooms Living Room, Primary Bedroom, Sitting Room, Bedroom 2, Bedroom 3, Bedroom 4, Kitchen, Family Room, Den, Foyer, Great Room, Laundry, Mud Room, Bathroom 2, Primary Bathroom, Full Bath, Half Bath
Basement Full, Interior Access, Heated, Garage Access, Partially Finished, Walkout Level, Windows
Main Level Bedrooms 1
Interior
Interior Features Breakfast Area, Combination Kitchen/Dining, Crown Moldings, Dining Area, Family Room Off Kitchen, Kitchen - Gourmet, Kitchen - Island, Recessed Lighting, Wood Floors, Upgraded Countertops
Hot Water Electric
Heating Hot Water
Cooling Central A/C
Flooring Hardwood, Partially Carpeted, Ceramic Tile
Fireplaces Number 1
Fireplaces Type Gas/Propane, Mantel(s), Wood
Inclusions All appliances
Equipment Built-In Microwave, Built-In Range, Dishwasher, Dryer, Exhaust Fan, Oven - Double, Oven - Self Cleaning, Refrigerator, Six Burner Stove, Stainless Steel Appliances, Washer, Water Heater, Commercial Range, Oven/Range - Gas, Range Hood
Furnishings No
Fireplace Y
Window Features Insulated,Double Pane
Appliance Built-In Microwave, Built-In Range, Dishwasher, Dryer, Exhaust Fan, Oven - Double, Oven - Self Cleaning, Refrigerator, Six Burner Stove, Stainless Steel Appliances, Washer, Water Heater, Commercial Range, Oven/Range - Gas, Range Hood
Heat Source Oil
Laundry Main Floor
Exterior
Exterior Feature Deck(s), Patio(s), Balcony, Roof, Terrace, Wrap Around
Parking Features Covered Parking, Garage - Rear Entry, Garage Door Opener, Oversized
Garage Spaces 9.0
Pool Heated, In Ground, Concrete
Utilities Available Cable TV, Electric Available, Phone, Under Ground, Sewer Available, Water Available
Water Access N
View Scenic Vista, Courtyard, Garden/Lawn, Trees/Woods
Roof Type Architectural Shingle
Accessibility None
Porch Deck(s), Patio(s), Balcony, Roof, Terrace, Wrap Around
Total Parking Spaces 9
Garage Y
Building
Lot Description Interior, Poolside, Rear Yard, SideYard(s), Backs to Trees, Secluded
Story 4
Foundation Block, Permanent
Sewer On Site Septic
Water Well
Architectural Style Transitional
Level or Stories 4
Additional Building Above Grade, Below Grade
New Construction N
Schools
Elementary Schools Cornwall
Middle Schools Cedar Crest
High Schools Cedar Crest
School District Cornwall-Lebanon
Others
Senior Community No
Tax ID 34-2326700-351036-0000
Ownership Fee Simple
SqFt Source Estimated
Security Features Motion Detectors,Security System
Acceptable Financing Conventional, Cash
Horse Property N
Listing Terms Conventional, Cash
Financing Conventional,Cash
Special Listing Condition Standard
Virtual Tour https://fusion.realtourvision.com/156363


Making real estate fast, fun and stress-free!






